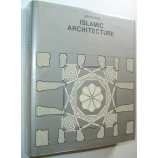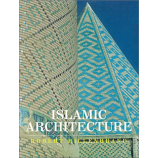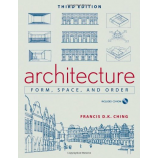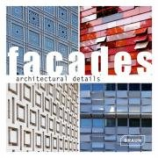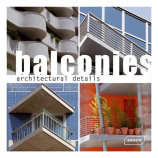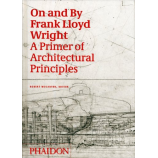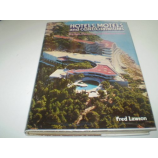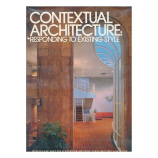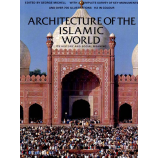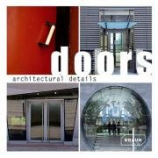Architecture
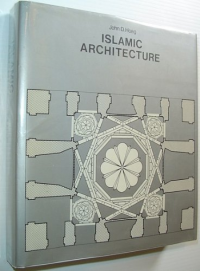
USED BOOK
Author: John D. Hoag
Publisher: Harry N Abrams
Publication Date: 0000-00-00
ISBN: 0810910101
Binding: Hardcover
Language: English
Price: 95.00
Islamic Architecture
This book provides a history of Islamic architecture from the 7th century through the 17th century, in the Middle East, Africa, Spain, and India, including photographs and plans of the most significant and well known mosques, palaces, madrases, and other Islamic buildings in the world. The History of World Architecture is one of Electa's most popular architecture series, with each book in the series providing a comprehensive overview of its subject by a world-renowned expert in the field, accompanied by 200-300 black-and-white photographs, plans, and drawings and 24 colour plates. First published in the 1970s and 1980s, the Italian editions of these books remain standard reference works in architecture history and continue to sell well due to the authority of their authors, their judicious combination of text and illustrations, and careful use of accurate yet accessible terms. The English editions, after being out of print for several years, are now available again exclusively through Phaidon. The books are ideal for college-level students of architecture history, and for anyone who seeks one basic and inexpensive introduction to the subjects.
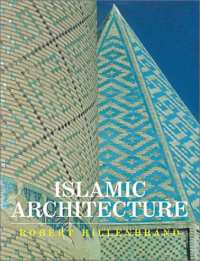
USED BOOK
Author: Robert Hillenbrand
Publisher: Columbia University Press
Publication Date: 0000-00-00
ISBN: 0231101325
Binding: Hardcover
Language: English
Price: 95.00
Islamic Architecture
This beautifully conceived and produced survey of Islamic architecture explores the glorious world of the caravansarai, mausoleum, palace, and mosque. Focusing on the multifaceted relation of architecture to society, Robert Hillenbrand covers public architecture in the Middle East and North Africa from the medieval period to 1700. Extensive photographs and ground plans -- among which are hundreds of newly executed three-dimensional drawings that provide an accurate and vivid depiction of the structure -- are presented with an emphasis on the way the specific details of the building fulfilled their function.
Included are chapters on religious and secular architecture and the architecture of tombs. Each building is discussed in terms of function, the links between particular forms and specific uses, the role of special types of buildings in the Islamic order, and the expressions of different sociocultural groups in architectural terms. Here the student or historian of Islamic architecture will find an astonishing resource, including Maghribi palaces, Anatolian madrasas, Indian minarets, Fatimid mausolea, and Safavid mosques, each rendered in lavish illustrations and explained with incomparable precision.
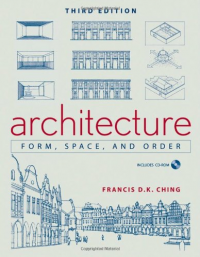
USED BOOK
Author: Francis D. K. Ching
Publisher: John Wiley & Sons
Publication Date: 0000-00-00
ISBN: 0471752169
Binding: Paperback
Language: English
Price: 105.00
Architecture: Form, Space, and Order
A superb visual reference to the principles of architecture
Now including interactive CD-ROM!
For more than thirty years, the beautifully illustrated Architecture: Form, Space, and Order has been the classic introduction to the basic vocabulary of architectural design. The updated Third Edition features expanded sections on circulation, light, views, and site context, along with new considerations of environmental factors, building codes, and contemporary examples of form, space, and order.
This classic visual reference helps both students and practicing architects understand the basic vocabulary of architectural design by examining how form and space are ordered in the built environment.? Using his trademark meticulous drawing, Professor Ching shows the relationship between fundamental elements of architecture through the ages and across cultural boundaries. By looking at these seminal ideas, Architecture: Form, Space, and Order encourages the reader to look critically at the built environment and promotes a more evocative understanding of architecture.
In addition to updates to content and many of the illustrations, this new edition includes a companion CD-ROM that brings the book's architectural concepts to life through three-dimensional models and animations created by Professor Ching.
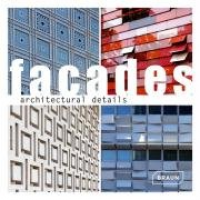
NEW BOOK
Author: Verlagshaus Braun
Publisher: Verlagshaus Braun
Publication Date: 0000-00-00
ISBN: 393878038X
Binding: Hardcover
Language: English
Price: 70.00
Architectural Details - Facades
Fa ades need to fulfill functional as well as aesthetical values: they have to provide an all-season protection against meteorological conditions, fit in its surrounding space but simultaneously present an own individuality and finally communicate the pur
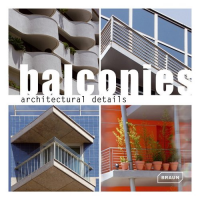
NEW BOOK
Author: Markus Sebastian Braun
Publisher: Verlagshaus Braun
Publication Date: 0000-00-00
ISBN: 3938780487
Binding: Hardcover
Language: English
Price: 70.00
Architectural Details - Balconies
Balconies are an architectural accent of a special kind. Forced to looking up from below while passing by on the street the balcony serves as an eye-catcher. However, regarded down from the perspective of the balcony it is providing a refuge. It shields o
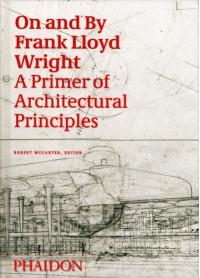
USED BOOK
Author: Robert McCarter
Publisher: Phaidon Press
Publication Date: 0000-00-00
ISBN: 0714844705
Binding: Hardcover
Language: English
Price: 70.00
On and by Frank Lloyd Wright
This volume contains a collection of the key essays on and by Frank Lloyd Wright (1867-1959), one of the most influential and prolific architects of the 20th century. The individual essays focus on specific aspects of Wright's work, analyzing buildings and projects in order to explain the general principles of Wright's much-debated design methods. Included are previously published contributions from well-known historians and Wright scholars such as Kenneth Frampton, Colin Rowe, and Gwendolyn Wright, as well as new commentary from the book's editor, Robert McCarter, an acknowledged Wright expert and author of Phaidon's Frank Lloyd Wright monograph. This volume brings together in one place decades of important scholarship on Wright and his architectural principles, making it an essential reader for students of architecture and enthusiasts of Wright's work.

USED BOOK
Author: Fred R. Lawson
Publisher: Van Nostrand Reinhold
Publication Date: 0000-00-00
ISBN: 0843601647
Binding: Hardcover
Language: English
Price: 85.00
Hotels, Motels and Condominiums
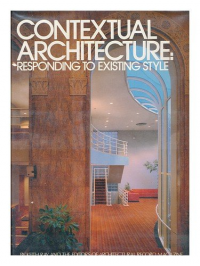
USED BOOK
Author: Keith Ray
Publisher: New York : McGraw-Hill
Publication Date: 0000-00-00
ISBN: 0070023328
Binding: Hardcover
Language: English
Price: 35.00
Contextual Architecture
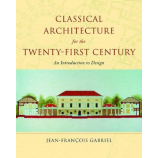
Jean-François Gabriel
Price: 80.00 L.E
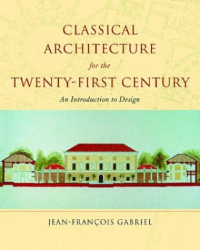
NEW BOOK
Author: Jean-François Gabriel
Publisher: W. W. Norton & Company
Publication Date: 0000-00-00
ISBN: 039373076X
Binding: Hardcover
Language: English
Price: 80.00
Classical Architecture for the 21st Century
"[A] richly illustrated, carefully explained introduction to classical architecture… Highly recommended." —Choice
An exceptionally approachable, thorough, informative guide to the theory and technique of designing classical buildings, as taught by a graduate of the Ecole des Beaux-Arts, this book, generously illustrated with sketches, freehand diagrams, renderings, and photographs, gives a lively, contemporary reality to what sometimes seems a remote subject. It is a practical text for learning how to design buildings in the classical tradition today.
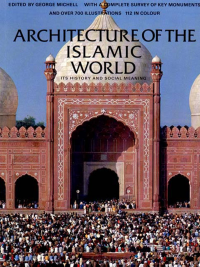
NEW BOOK
Author: George Michell
Publisher: Thames & Hudson
Publication Date: 0000-00-00
ISBN: 0500278474
Binding: paperback
Language: English
Price: 110.00
Architecture of the Islamic World
From mosques to markets, from citadels to cemetries, this text is a survey of the entire field of Islamic architecture. Although Islamic buildings may make an immediate visual impact, it can be useful to know something of the society which they serve. This text relates the architecture to the social areas of religion, power structure, commerce and communal life, placing emphasis on function and meaning rather than on style and chronology. The text contains photographs, drawings and plans that highlight the variety of building type and design. Building materials, techniques, and principles of decoration are also described and explained, and a comprehensive inventory of the key buildings of the Islamic world concludes this study.
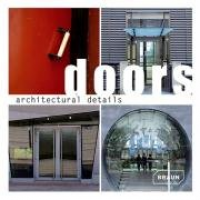
NEW BOOK
Author: Markus Sebastian (editor) BRAUN
Publisher: Verlagshaus Braun
Publication Date: 2007-11-27
ISBN: 9783938780367
Binding: Hardcover
Language: English
Price: 70.00
Architectural Details - Doors
Doors are prominent and essential elements of all buildings. They pave the way into and out of a building. Thus, doors are simultaneously an article of daily use and an explicit statement of the homeowner. They can serve as an invitation just as well as a
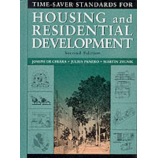
Joseph De Chiara
Price: 83.00 L.E
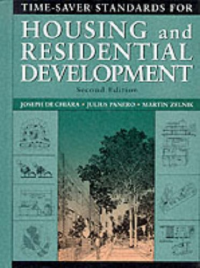
USED BOOK
Author: Joseph De Chiara
Publisher: McGraw-Hill Companies
Publication Date: 0000-00-00
ISBN: 0070163014
Binding: Hardcover
Language: English
Price: 83.00
Time-Saver Standards for Housing and Residentiance
Housing represents by far the largest segment of the construction industry. This design reference features, in graphic and text mode, emerging trends in housing design and technology, new forms of multi-unit housing, new demands from housing owners (such as the home office) and new zoning and controls on site size and location.

